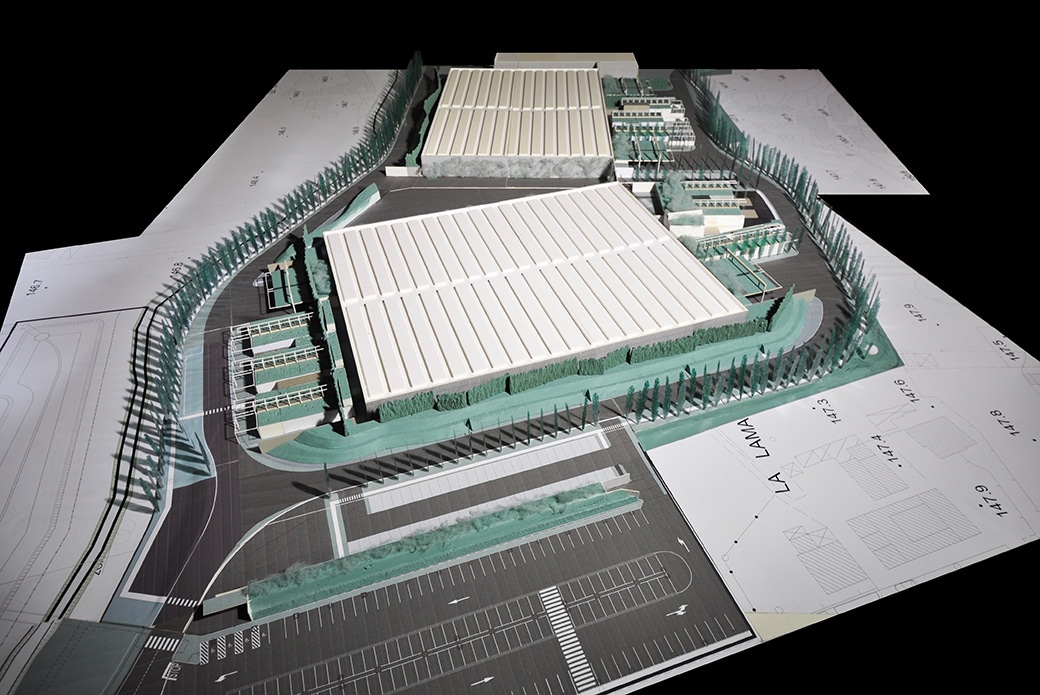The New Levanella Logistics Hub, located near Arezzo in eastern Tuscany, will cover an area of 102,000 m². It was designed by architect Guido Canali, a leading figure in the field of industrial architecture who in the past designed the Valvigna Industrial Headquarter and the shoe factories in Buresta and Montegranaro for Prada.
This plant forms part of a major restructuring project regarding the logistics system for finished products, which will eventually mean the company no longer has to rent any warehouses, giving it direct and centralised control over all stages of the logistics process.
Two warehouses, an office block and a staff canteen will be built as part of this project, in addition to technical and service facilities, with a total of approximately 28,000 m² of indoor space, and room for the construction of a third building in future if required.
Like all of Canali’s designs, this project has environmental protection at its heart, and it blends into the landscape thanks to the rows of trees around its edge, roof gardens, ponds, glass walls and nature paths: these, along with the outdoor facilities, account for over 70% of the total area of this large development.
Work began in February 2016, and the first of the two warehouses, the office block and the staff facilities should be completed by the end of this year. The project is due for completion at some point during 2017.
Work in progress: New Levanella Logistics Hub

